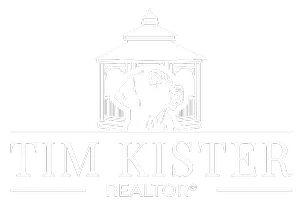$410,000
$389,000
5.4%For more information regarding the value of a property, please contact us for a free consultation.
3 Beds
3 Baths
1,660 SqFt
SOLD DATE : 02/21/2024
Key Details
Sold Price $410,000
Property Type Single Family Home
Sub Type Residential
Listing Status Sold
Purchase Type For Sale
Square Footage 1,660 sqft
Price per Sqft $246
Subdivision Lynwood Estates
MLS Listing ID 24002408
Sold Date 02/21/24
Style Ranch
Bedrooms 3
Full Baths 3
Construction Status 38
Year Built 1986
Building Age 38
Lot Size 0.380 Acres
Acres 0.38
Lot Dimensions 85x179x92x215
Property Sub-Type Residential
Property Description
Welcome to your dream home! This 3 bed/3 bth residence offers modern luxury w/ an open floor plan & vaulted ceilings, creating a sense of grandeur & spaciousness. The heart of the home is the stunning kitchen w/ granite countertops & equipped w/ stainless steel appliances. Convenience meets functionality w/ main floor laundry, ensuring ease in daily living. The main suite is a sanctuary of comfort, featuring a walk-in closet & luxurious bathroom w/ separate tub & shower. Two additional well-appointed bedrooms provide versatile space. The finished basement adds an extra layer of allure w/ a bonus room & a full bath, offering endless possibilities for additional living space. The entire home is graced w/ new LVP flooring through the main living areas & basement, new carpet in the bedrooms. Step outside to the spacious deck in the backyard that back to the woods. This residence is also equipped w/ new furnace, AC, & humidifier installed in 2023. Don't miss the chance to make it yours!
Location
State MO
County St Louis
Area Parkway South
Rooms
Basement Bathroom in LL, Partially Finished, Concrete, Rec/Family Area, Sleeping Area, Sump Pump
Main Level Bedrooms 3
Interior
Interior Features Carpets, Some Wood Floors
Heating Forced Air
Cooling Ceiling Fan(s), Electric
Fireplaces Number 1
Fireplaces Type Woodburning Fireplce
Fireplace Y
Appliance Dishwasher, Disposal, Dryer, Microwave, Electric Oven, Refrigerator, Stainless Steel Appliance(s), Washer
Exterior
Parking Features true
Garage Spaces 2.0
Amenities Available Workshop Area
Private Pool false
Building
Lot Description Backs to Trees/Woods, Partial Fencing, Sidewalks
Story 1
Sewer Public Sewer
Water Public
Architectural Style Traditional
Level or Stories One
Structure Type Brk/Stn Veneer Frnt,Vinyl Siding
Construction Status 38
Schools
Elementary Schools Hanna Woods Elem.
Middle Schools South Middle
High Schools Parkway South High
School District Parkway C-2
Others
Ownership Private
Acceptable Financing Cash Only, Conventional, FHA, VA, Other
Listing Terms Cash Only, Conventional, FHA, VA, Other
Special Listing Condition Owner Occupied, None
Read Less Info
Want to know what your home might be worth? Contact us for a FREE valuation!

Our team is ready to help you sell your home for the highest possible price ASAP
Bought with Timothy Kister
GET MORE INFORMATION
REALTOR®






