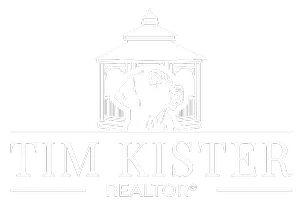$485,000
$490,000
1.0%For more information regarding the value of a property, please contact us for a free consultation.
3 Beds
3 Baths
3,012 SqFt
SOLD DATE : 11/04/2024
Key Details
Sold Price $485,000
Property Type Single Family Home
Sub Type Residential
Listing Status Sold
Purchase Type For Sale
Square Footage 3,012 sqft
Price per Sqft $161
Subdivision Central West End
MLS Listing ID 24027292
Sold Date 11/04/24
Style Townhouse
Bedrooms 3
Full Baths 2
Half Baths 1
Construction Status 118
HOA Fees $91/qua
Year Built 1906
Building Age 118
Lot Size 4,748 Sqft
Acres 0.109
Lot Dimensions 20x210
Property Sub-Type Residential
Property Description
Welcome home to this EXCEPTIONAL CWE townhome - it has it all: The history and charm of the neighborhood with stylish contemporary updates designed for today's living and entertaining. From the open concept 1st floor living areas with soaring 9.5 ft ceilings, abundant natural light & charming fireplace in your living area, you'll feel right at "home". A re-designed second floor offers an enormous primary suite with walk-in closet and full bath. Two additional large bedrooms and a second full bath complete your second floor. The lower level is partially finished for more entertainment space, and there are still TONS of available storage space .
Large level back yard leads to a recently built 2 car garage ready for electric vehicles! And best of all: LOCATION! All the fun and fabulousness of the CWE and walking distance to Wash U Med Campus, CORTEX and steps away from Forest Park.
Premium Home Protection Plan in place. This one is certain to be popular - set your time to tour today.
Location
State MO
County St Louis City
Area Central West
Rooms
Basement Full, Partially Finished, Rec/Family Area, Stone/Rock, Storage Space, Walk-Out Access
Interior
Interior Features Open Floorplan, Special Millwork, Some Wood Floors
Heating Forced Air
Cooling Electric
Fireplaces Number 1
Fireplaces Type Non Functional
Fireplace Y
Appliance Dishwasher, Dryer, Microwave, Gas Oven, Refrigerator, Washer
Exterior
Parking Features true
Garage Spaces 2.0
Private Pool false
Building
Lot Description Fencing, Level Lot, Sidewalks, Streetlights
Sewer Public Sewer
Water Public
Architectural Style Historic
Level or Stories Multi/Split
Structure Type Brick
Construction Status 118
Schools
Elementary Schools Laclede Elem.
Middle Schools Stevens Middle Community Ed.
High Schools Sumner High
School District St. Louis City
Others
Ownership Private
Acceptable Financing Cash Only, Conventional, VA
Listing Terms Cash Only, Conventional, VA
Special Listing Condition Rehabbed, Renovated, None
Read Less Info
Want to know what your home might be worth? Contact us for a FREE valuation!

Our team is ready to help you sell your home for the highest possible price ASAP
Bought with Angela Kittner-Brosseau
GET MORE INFORMATION
REALTOR®






