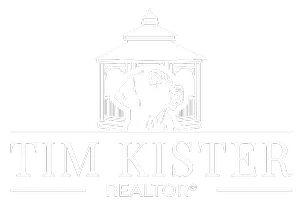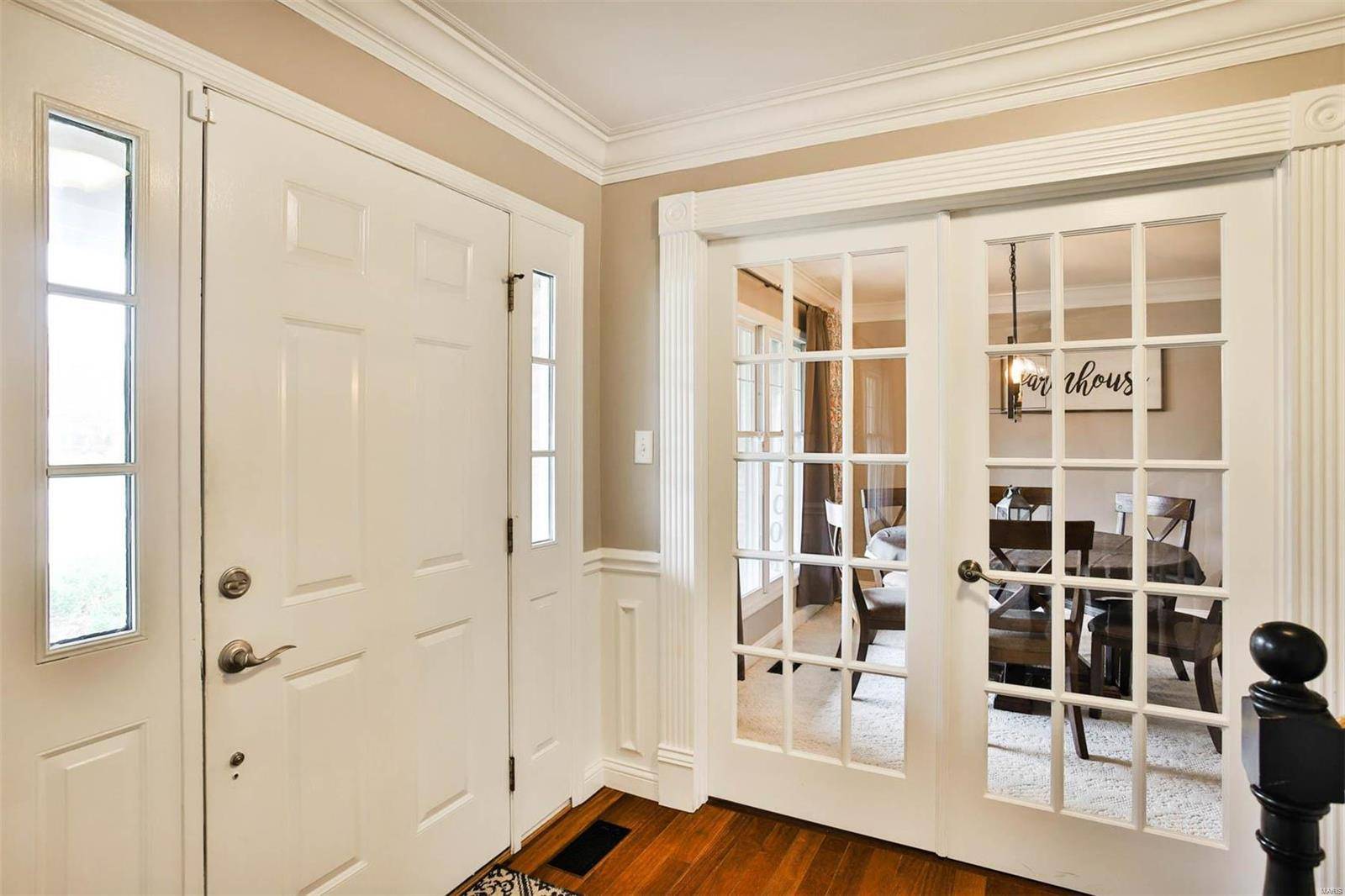$435,000
$415,000
4.8%For more information regarding the value of a property, please contact us for a free consultation.
4 Beds
4 Baths
3,400 SqFt
SOLD DATE : 12/06/2023
Key Details
Sold Price $435,000
Property Type Single Family Home
Sub Type Single Family Residence
Listing Status Sold
Purchase Type For Sale
Square Footage 3,400 sqft
Price per Sqft $127
Subdivision Whitehirst Manor #3
MLS Listing ID 23061486
Sold Date 12/06/23
Bedrooms 4
Full Baths 3
Half Baths 1
Year Built 1985
Lot Size 0.302 Acres
Acres 0.302
Lot Dimensions 43X103 irr
Property Sub-Type Single Family Residence
Property Description
Fabulous 1.5 story in sought after Whitehirst Subdivision.This home has an awesome floor plan that flows perfectly for daily living or entertaining a crowd. The entry foyer is flanked by formal liv rm to the right & din rm to the left w/huge great rm open to kit & breakfast rm to the back.Walk out to 2 tiered deck from great rm. Just off breakfast rm is laundry/mud rm which walks out to garage.The primary suite is just around the corner w/a huge w/i closet and gorgeous ensuite bath that has been recently updated. Upstairs are 3 huge bedrooms,all with plentiful storage and another full bath.The W/O finished LL is spectacular with a kitcehnnette, huge fam rm, work out rm,sleeping rm, full bath & storage area. This would be a dream for an in-law suite This home has wonderful finishes including gorgeous crown moulding, upscale cabinetry, canned lighting, 2 gas fireplaces and the list goes on and on and on. Fully fenced yard backing to park like soccer fields. The view is incredible!
Location
State MO
County St. Charles
Area 412 - Francis Howell Cntrl
Rooms
Basement Bathroom, Full, Sleeping Area, Walk-Out Access
Main Level Bedrooms 1
Interior
Interior Features Breakfast Bar, Breakfast Room, Kitchen Island, Custom Cabinetry, Eat-in Kitchen, Granite Counters, Separate Dining, Double Vanity
Heating Forced Air, Natural Gas
Cooling Ceiling Fan(s), Central Air, Electric
Fireplaces Number 2
Fireplaces Type Family Room, Great Room, Recreation Room
Fireplace Y
Appliance Gas Water Heater
Exterior
Parking Features true
Garage Spaces 2.0
Utilities Available Natural Gas Available
Building
Story 1.5
Sewer Public Sewer
Water Public
Architectural Style Traditional, Other
Level or Stories One and One Half
Structure Type Stone Veneer,Brick Veneer
Schools
Elementary Schools Central Elem.
Middle Schools Hollenbeck Middle
High Schools Francis Howell Central High
School District Francis Howell R-Iii
Others
Ownership Private
Acceptable Financing Cash, Conventional, FHA, VA Loan
Listing Terms Cash, Conventional, FHA, VA Loan
Special Listing Condition Standard
Read Less Info
Want to know what your home might be worth? Contact us for a FREE valuation!

Our team is ready to help you sell your home for the highest possible price ASAP
GET MORE INFORMATION
REALTOR®






